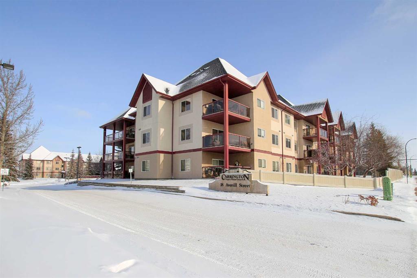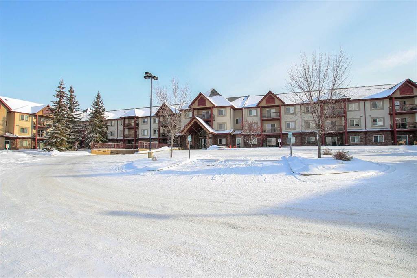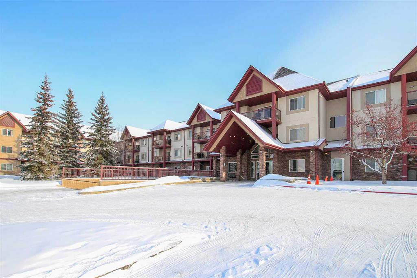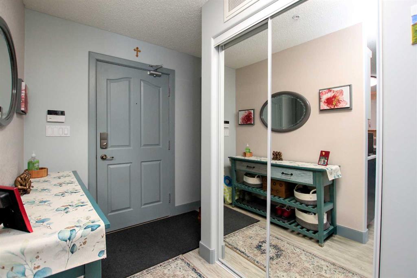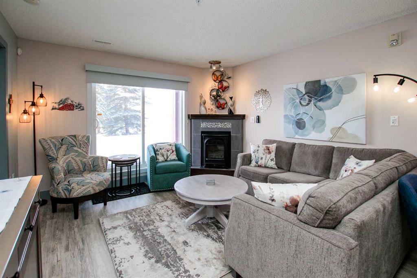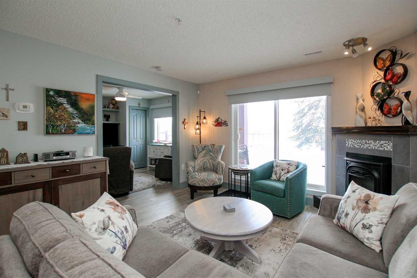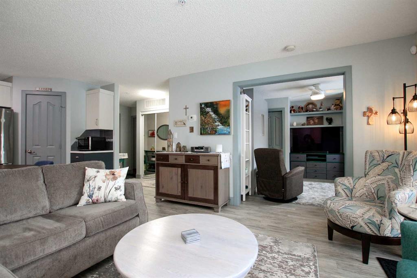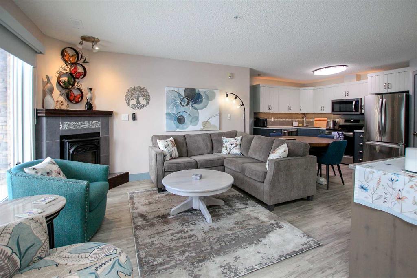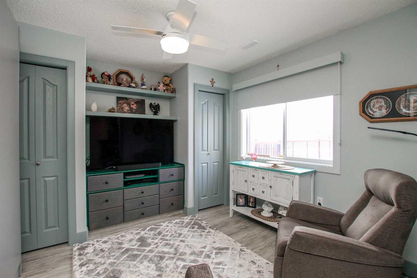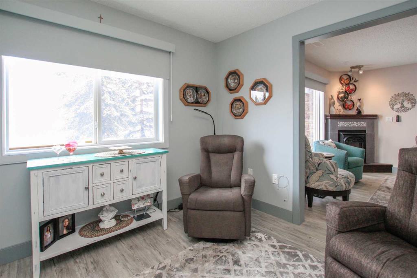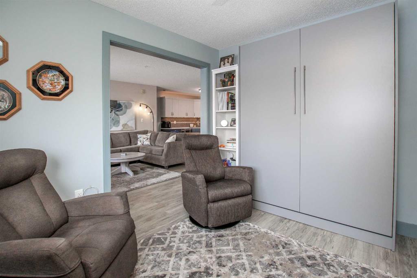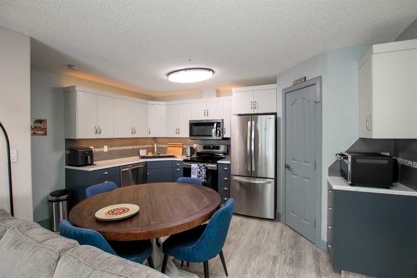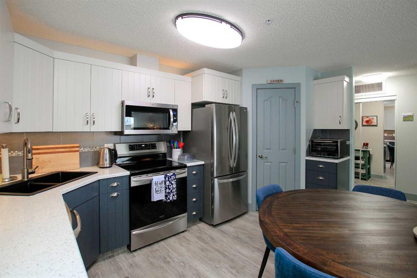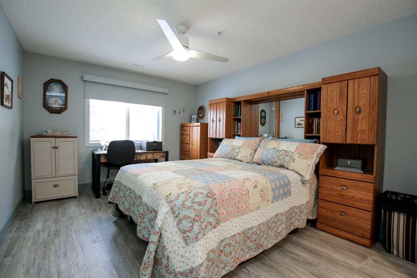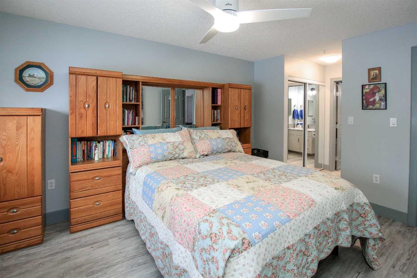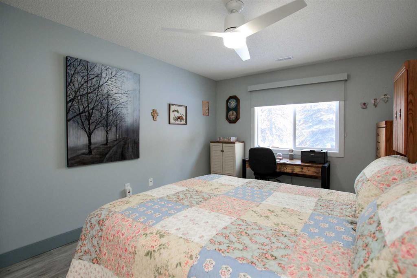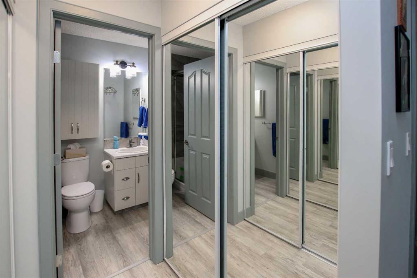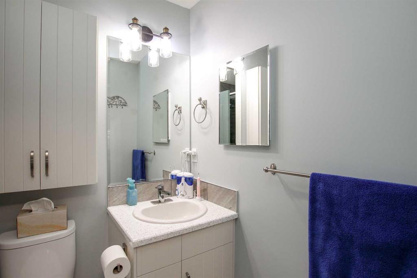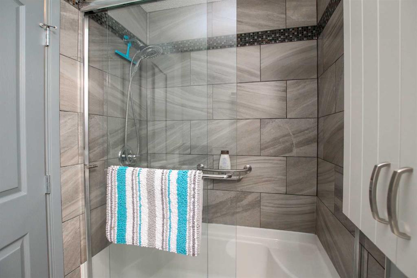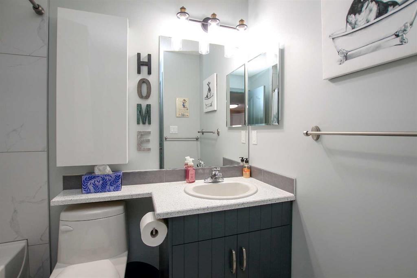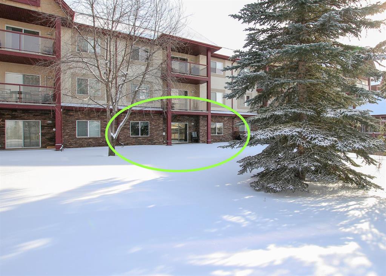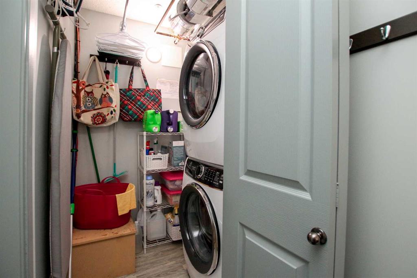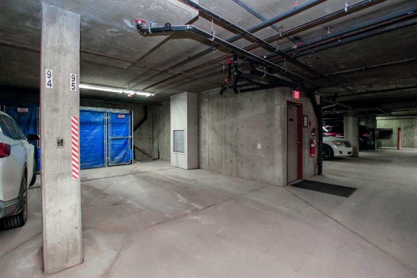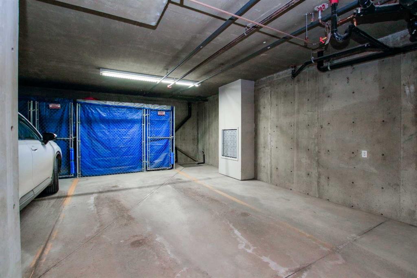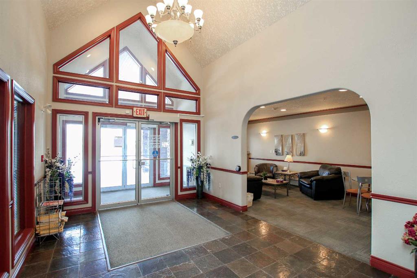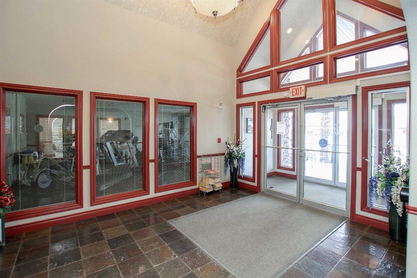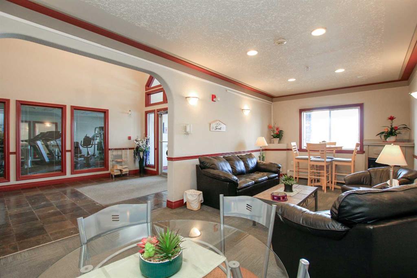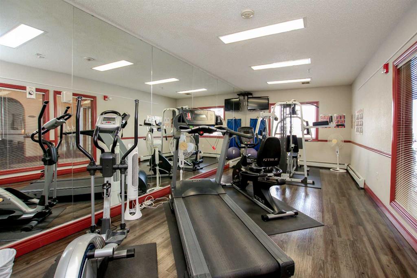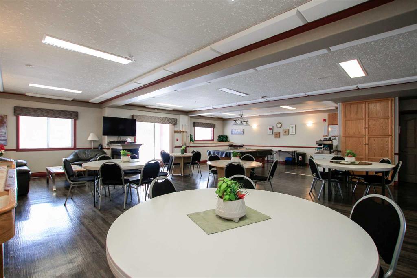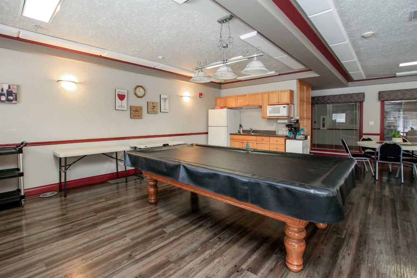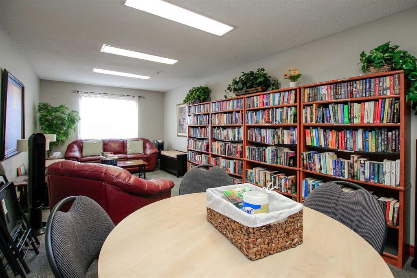

113, 18 Averill Street
Red Deer
Update on 2023-07-04 10:05:04 AM
$279,900
1
BEDROOMS
2 + 0
BATHROOMS
873
SQUARE FEET
2018
YEAR BUILT
MAIN FLOOR CONDO LOCATED IN ASPEN RIDGE GRANDE ~ TASTEFULLY RENOVATED WITH ATTENTION TO DETAIL ~ HEATED UNDERGROUND PARKING ~ Pride of ownership is evident in this well cared for home loaded with upgrades ~ Recent updates include; Luxury vinyl plank flooring throughout(2021), aesthetically pleasing paint colours, LED lighting throughout, ceiling fans, custom Valor™ radiant heat fireplace, UV/heat blocking window application, custom motorized blinds, upgraded kitchen and bathroom cabinets(2022), updated kitchen and bathroom countertops(2022), under and upper cabinet lighting in kitchen, granite kitchen sink, new appliances(2022), large corner pantry, soaker tub with tile surround(2022), walk in shower with bench and tile surround(2022), custom bathroom storage(2022), solid custom closet organizers in most closets ~ Spacious entry with mirrored closets welcomes you ~ The open concept layout offers a feeling of spaciousness ~ The living room features a cozy corner fireplace and sliding patio doors that lead to the covered west facing deck with a gas line for your BBQ or patio heater ~ Just off the living room is a spacious den with dual closets (w/custom organizers), built in shelving with space for a TV and a custom built in Murphy bed giving flexibility to the space (could easily be converted to a bedroom) ~ The custom kitchen is sure to impress and features upgraded cabinets accented with upper and under cabinet lighting, updated countertops, full tile backsplash, custom corner pantry and newer stainless steel appliances ~ The spacious primary bedroom can easily accommodate a king size bed with room for a sitting area or desk, has dual walk through closets with mirrored doors and custom organizers, and an ensuite with a walk in shower with a custom tile surround, bench and glass door ~ The four piece main bathroom features a soaker tub with a beautiful tile surround ~ In unit laundry room with shelving and space for storage ~ Heated underground parking stall in a convenient location (next to the stairwell with easy access to unit), also includes a large secure storage space ~ This well manage building is also loaded with awesome amenities; Party/Games Room with planned weekly social activities, library, fitness facility, and a guest suite ~ Low monthly condo fee is 372.37 and includes; Gas, heat, water, sewer, garbage, recycle, insurance, exterior maintenance, snow removal, professional management, reserve fund contributions, and parking ~ Located in desirable Aspen Ridge, walking distance to a East Hill & Notre Dame Shopping Plazas (all amenities), Coliicut Centre, multiple parks and walking trails ~ This home reflects meticulous care and attention to detail.
| COMMUNITY | Aspen Ridge |
| TYPE | Residential |
| STYLE | APRT |
| YEAR BUILT | 2018 |
| SQUARE FOOTAGE | 873.0 |
| BEDROOMS | 1 |
| BATHROOMS | 2 |
| BASEMENT | |
| FEATURES |
| GARAGE | No |
| PARKING | Additional Parking, HGarage, See Remarks, Stall, Underground |
| ROOF | |
| LOT SQFT | 85 |
| ROOMS | DIMENSIONS (m) | LEVEL |
|---|---|---|
| Master Bedroom | 4.39 x 3.38 | Main |
| Second Bedroom | ||
| Third Bedroom | ||
| Dining Room | ||
| Family Room | ||
| Kitchen | ||
| Living Room | 3.81 x 3.73 | Main |
INTERIOR
Central Air, Forced Air, Natural Gas, Gas, Living Room
EXTERIOR
Broker
Lime Green Realty Inc.
Agent

